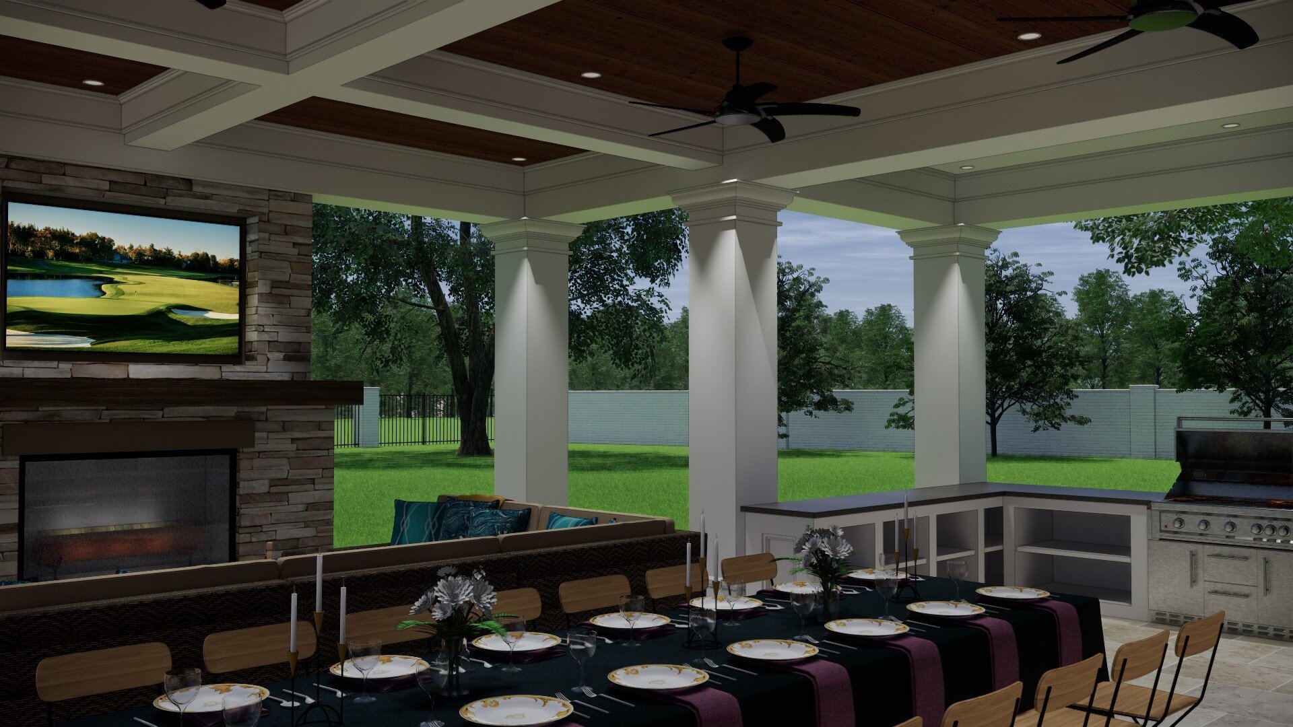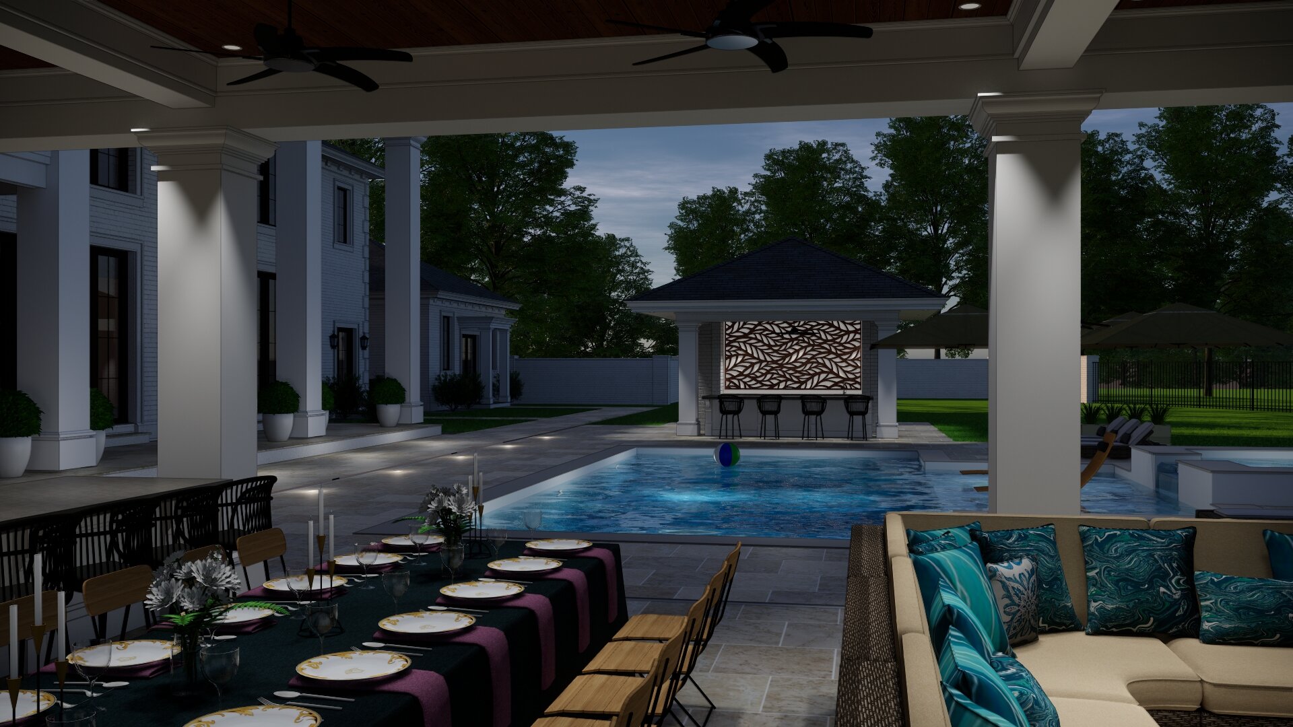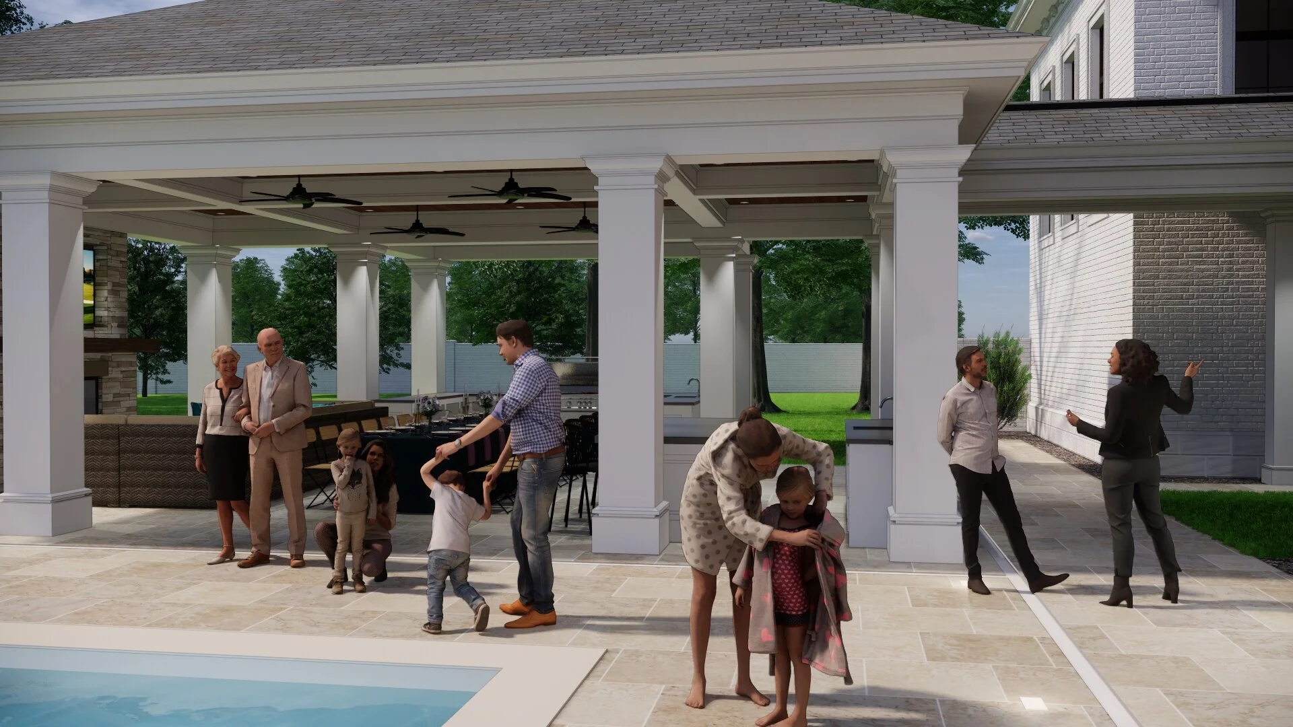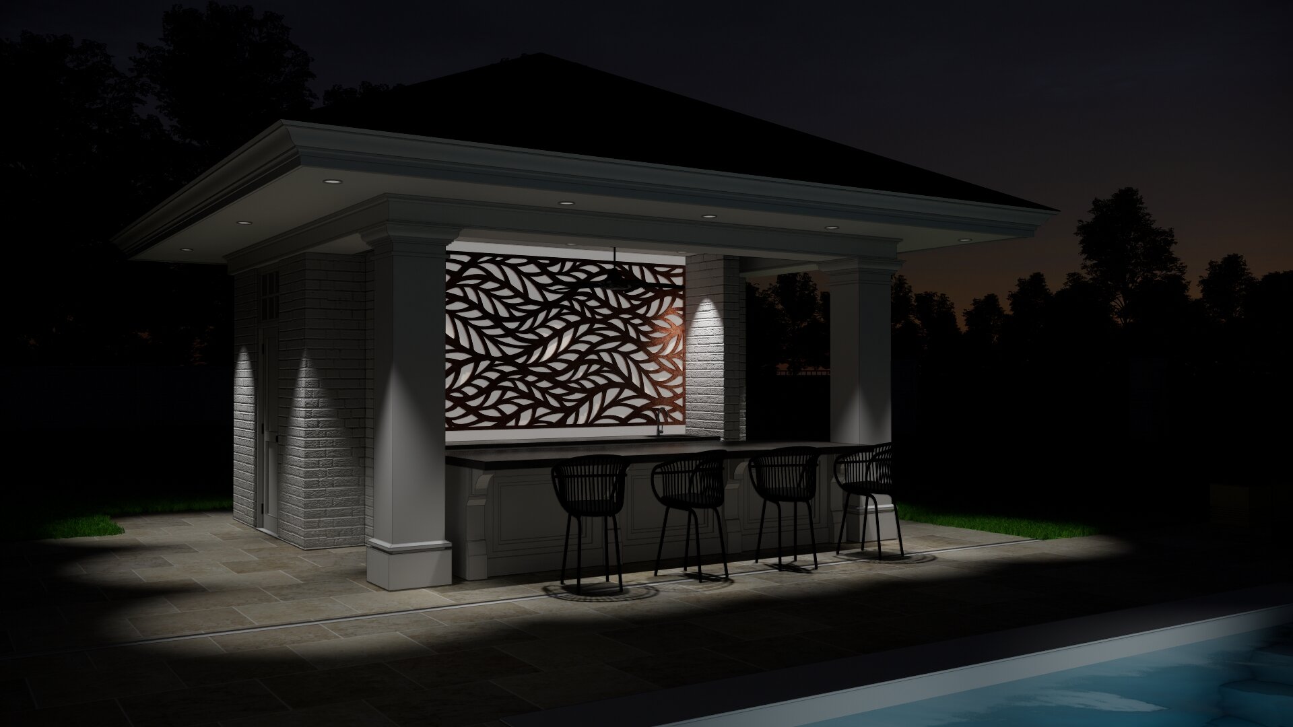Avila Renovation Comes to Life
At first glance, these outside renderings of our Avila project look more like photographs than 3D graphics. Not only do they allow us here at Belle Maison Interiors a chance to see what we’re creating, but it also gives our clients a glimpse into the future so they can easily make changes now, saving both time and money. Our draftsman, Micheal Burge at Group One Design did such a good job bringing our vision to life; we just knew we had to share these with you. His attention to detail is undeniable. From the landscaping and potted plants to the copper accents on the exterior of the house, all of it lends itself beautifully into a collection of stunning imagery.
Below is what the house looks like now. Those three arches and columns leading to the front doors will be replaced with a more clean, squared-off look. We're also making the front porch smaller and removing the decorative white balustrade allowing the landscaping to frame the front.
Before photo of exterior
One of the most significant changes to the exterior is the brick color. We choose to paint the original red brick Swiss Coffee by Benjamin Moore. From there, the great debate began; cream or bronze windows? These graphics sealed the deal. Bronze it is!
View from back yard pond
The back yard that sits on a double lot in the exclusive Tampa neighborhood is being transformed into an entertainer's paradise. We're building a covered walk way from the house to a brand new pavilion, which will house an outdoor kitchen, a bar, and a lounge area that surrounds a fireplace. The dining space will have a table large enough to seat 14 comfortably. And that's just the beginning.
View of back yard pool area from above
Fire pit and large dining area
Evening view from under the pavilion
All of the patio brick, pool deck, and coping will be removed and replaced with limestone sourced and delivered from quarries in southern Indiana. (We love how our draftsman added people to the picture below.)
Our plan is to reshape the spa and completely redo the pool, making it more significant to include a sun shelf. Below is what the pool will look like at sunrise.
View at sunrise of pool with sunshield
And here is what it will look like later in the day. Doesn’t it make you want to dive right in?
View of pool later in the day
We're also renovating the existing cabana to include a full bath, storage room and a second bar.
Cabana at night
We just got permitting so reconstruction will begin this week! We still have a long way to go until this massive project is complete, but this little bit of eye candy should hold us over nicely.
Make sure you continue to follow our blog for more updates on this and other projects.











