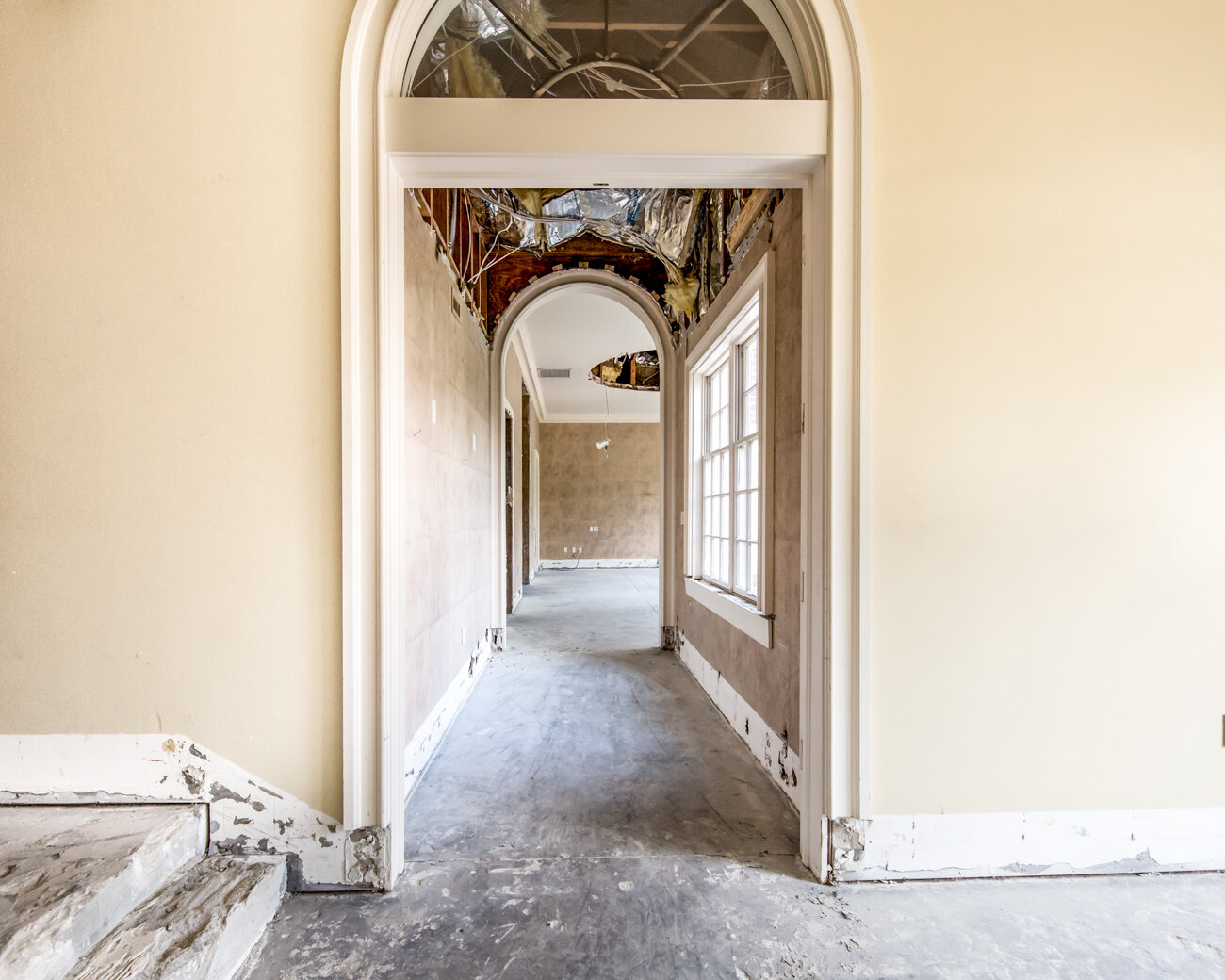Avila Renovation
We're so excited about our next project and can't wait to take you along on this journey with us. Two of our favorite clients have asked Belle Maison Interiors to help them renovate this stunning estate and we just couldn’t pass it up. The house sits on a double lot in North Tampa's exclusive Avila neighborhood. It's hard to believe, but this stately Georgian mansion sat on the market for more than 5 years.
The house belonged to former Tampa Bay Rays player Fred McGriff. It's more than 11,700 square feet and is separated from the golf course by a large pond that allows for the perfect amount of privacy. It has a four-car garage and a sprawling room on the second floor that once housed the baseball star's indoor gym and a batting cage.
While other buyers were likely turned off by the unconventional space, our clients, Sam and Julie Bynum, saw endless possibility.
"Our kids thought we were crazy," said Julie. "Everyone wants to be in South Tampa, but it just wasn't us." Just a few years ago, the Bynums left the northern part of the city and renovated a house overlooking the water on one of South Tampa’s premiere streets. They thought it would be their forever home, but the larger lots, privacy and peaceful lifestyle of North Tampa kept calling.
"We had always said it would take a very special house to get us to move back north, and once we walked through, we just got so excited about all the fun things we could do with this unique house. "
The commanding front staircase is impressive, but you can see from the pictures below that most of the house was stuck in the '90s. There was dark paneling everywhere and the kitchen was closed off from the sunken living room.
The Bynums knew that turning the dated house into a place where their four grown children, son-in-law, and granddaughter would want to gather for family game nights and holidays, wouldn't be easy. Julie had worked with Belle Maison owner and designer, Maura Kemm, on her last house and didn’t make an offer on this one until Maura had a chance to walk through it. Julie said, “I not only wanted her approval, but I wanted her to take the lead on the entire project. I’m so happy she agreed to do it.”
After touring the house, Maura knew right away the layout was perfect but thought it needed a lot more than a facelift. “Just about everything had to go,” said Maura. “Most of it had to be taken down to the studs."
Living room during demo
Crews spent weeks tearing down the towering walls of paneling and it took even longer to rip out the heavy marble floors. They hauled away several tons of debris, and after four months, they are finally nearing the end.
Master bedroom tear out
A few of the Georgian style details will stay, like the impressive trey ceiling, intricate dentil moldings and stain glass above the opening to the dining room. It's those details, along with the large backyard, that first drew Sam to the house. His family is from Georgia, and as soon as he walked inside he said, "Wow! I feel like a kid again. It reminds me of my grandfather's house, not the same size, but the architecture is the same."
Look at the detail in this tray ceiling (It’s staying of course)
Dining Room
The backyard and pool will undergo a major overhaul
The Bynums are hoping for more grandchildren in the coming years, which is why they want to turn the former batting cage room that sits right on the second floor into a huge playroom. Maura has so many ideas for this space including an exercise room, dropping the ceiling a bit, adding built-in bunk beds, a TV watching area and a ping pong table. Now those are some lucky kids!
Home of future playroom
The house will also include an adult game room, a barroom, and a spa. We don’t think the Bynums will have any trouble getting their children to come out and visit, but they just might have a hard time getting them to leave.
Future barrom
Future “His” office
Future “Her” office
Hallway to master bedroom
Master bedroom looking into master bath
Master bath
Second floor
View from second floor to front foyer
There are many more exciting surprises that are going to come with this project so make sure you continue to follow us right here on the blog and on Instagram.



















